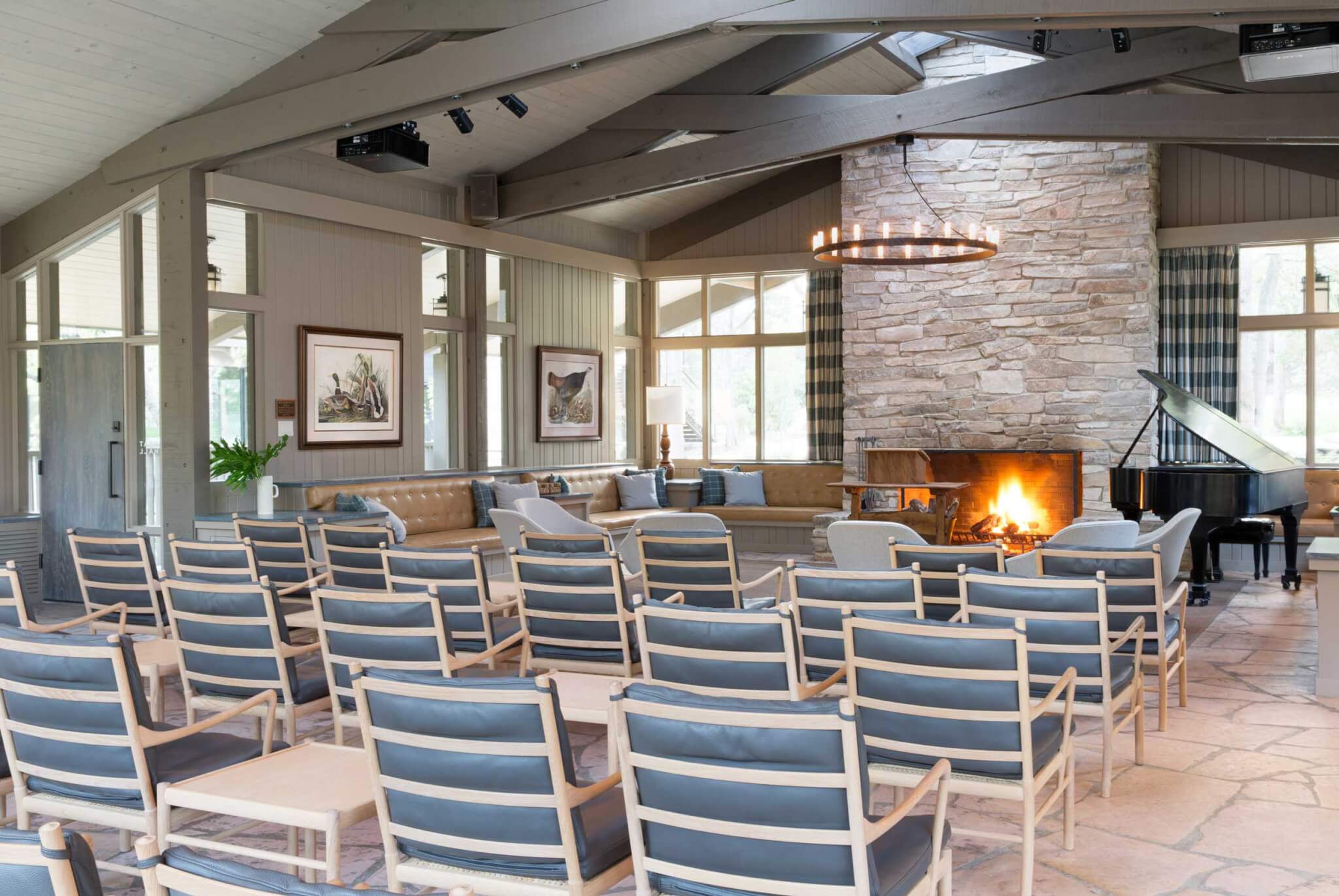
The architects, builders, landscape architects, and designers did not start from scratch; rather, they’ve been on a multi-year mission to rediscover the heart and soul of the existing buildings and accommodate it—they educated themselves on the Butt family’s original intent, listened to the landscape, and fully grasped both the legacy and forward-looking mission of Laity Lodge.
We believe they have done that job exceedingly well: Glenn Echols, who directs Property Planning & Stewardship for the Foundation, was the job foreman; Mark Eubank, the Kerrville-based architect who designed the Cody Center in 1999, was sought out to redesign the venerable Lodge Rooms. Rick Archer and John Byrd of Overland Partners, a highly respected international architectural firm in San Antonio, oversaw the Cedar Brake project, the Arrival and Reception, and other details. Kimberly Renner, the interior designer who led the library renovation under the Great Hall, was tasked with interior design for new and existing buildings; Christy Ten Eyck, an Austin-based landscape architect, designed a beautiful and ecologically sustainable landscape and hardscape; and the Foundation’s Communications team designed the wayfinding, signage, and collateral details.
“This team has proceeded with intelligence and integrity,” said David Rogers. “We believe their work reaffirms and extends the Lodge’s mission of deep, theologically informed hospitality, practiced in place and within community.”